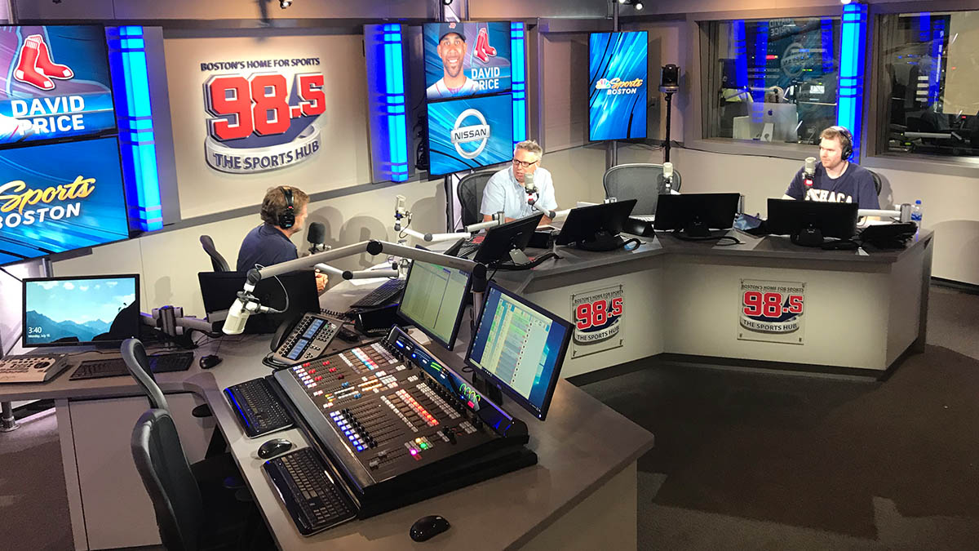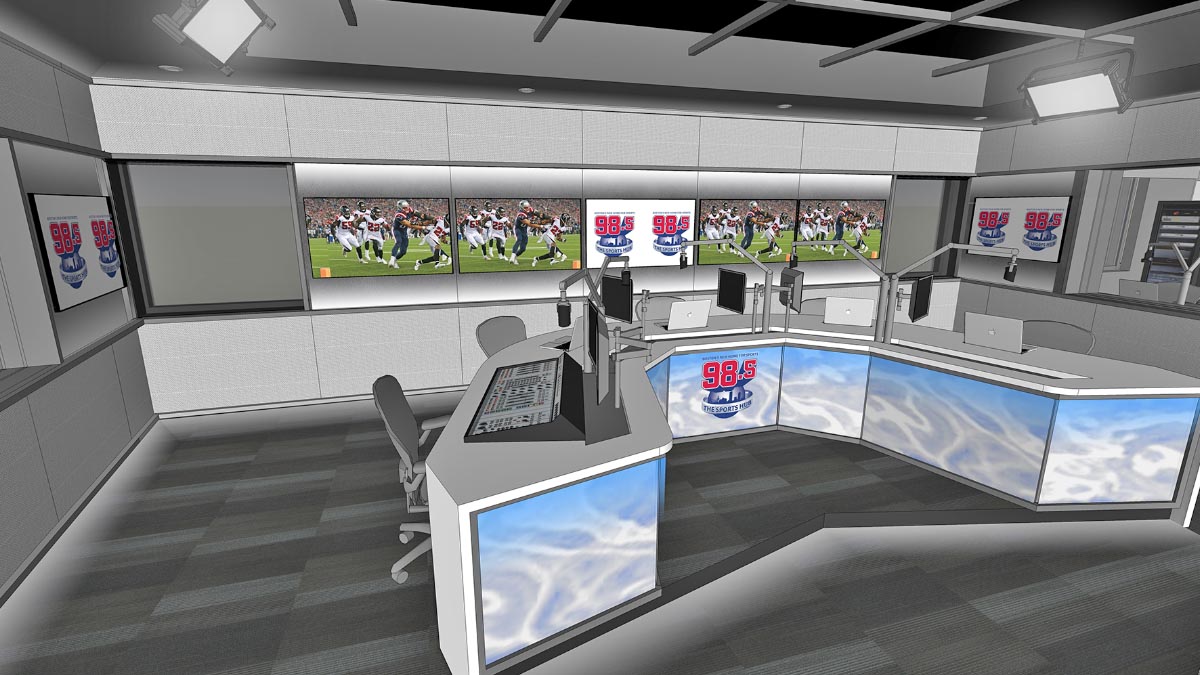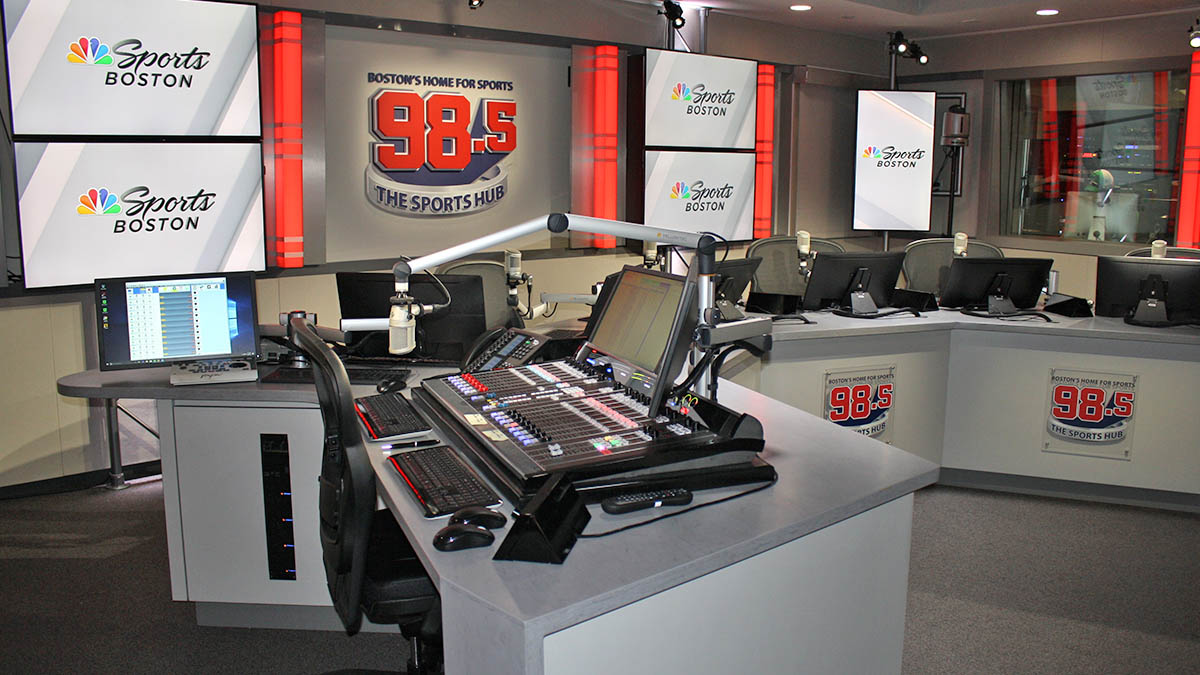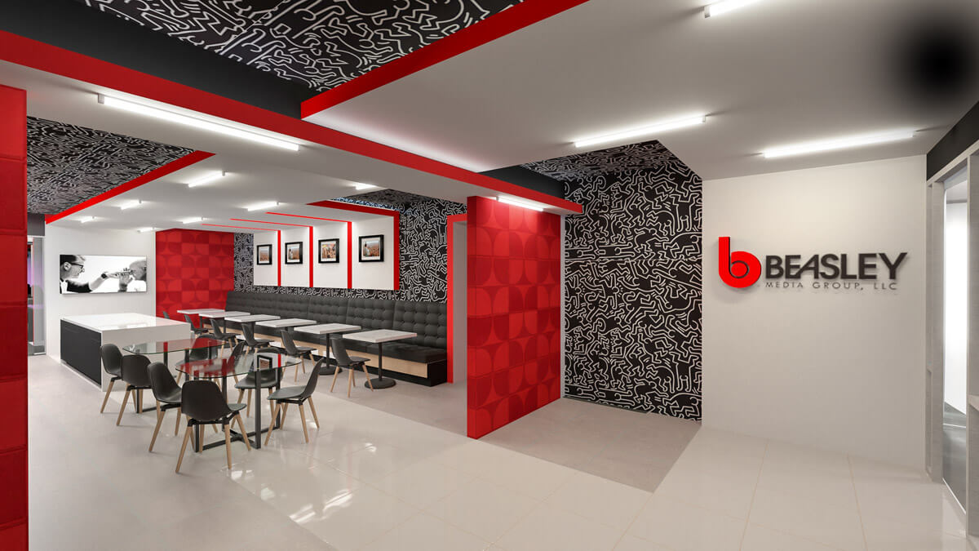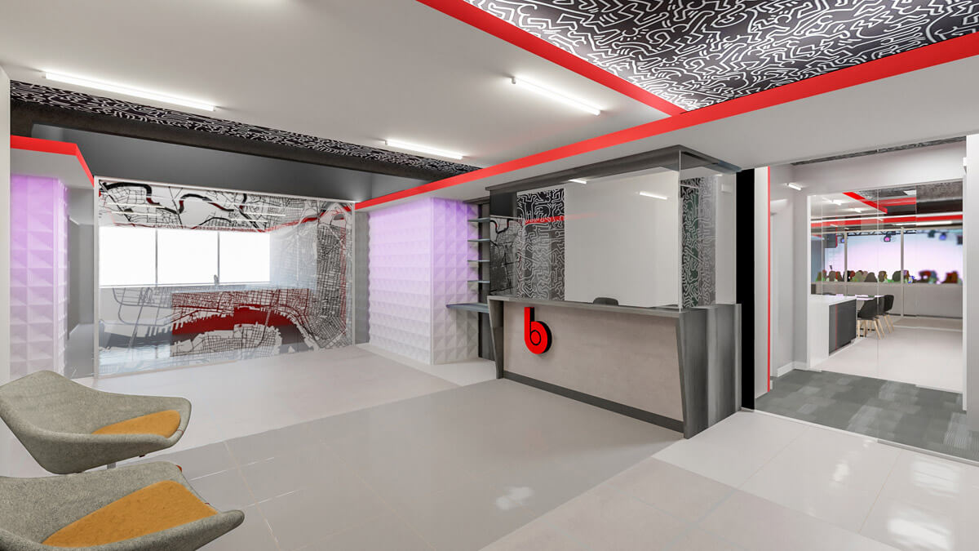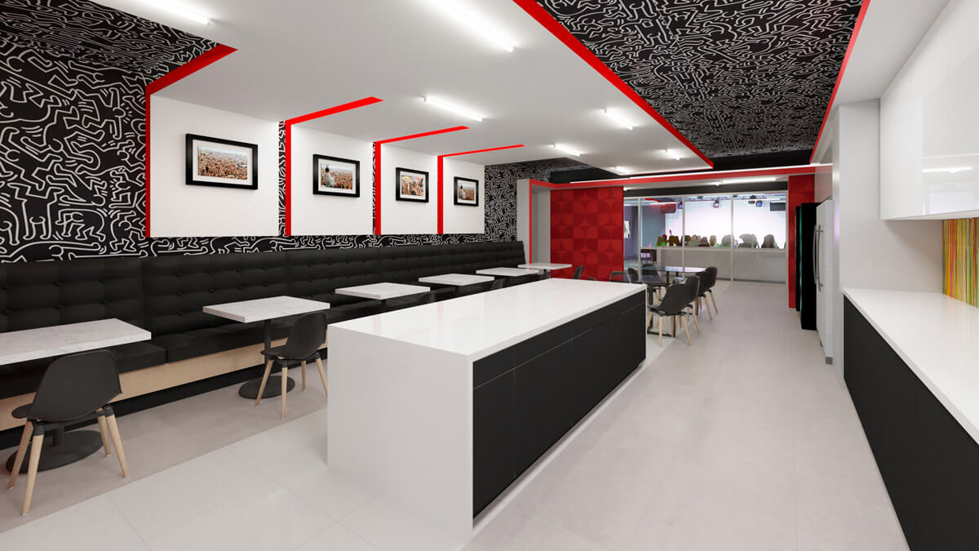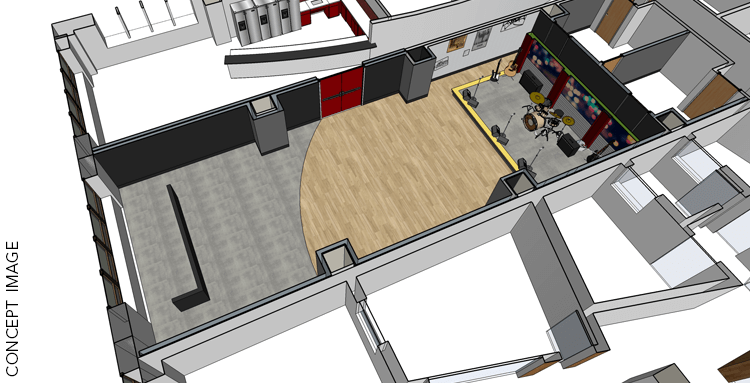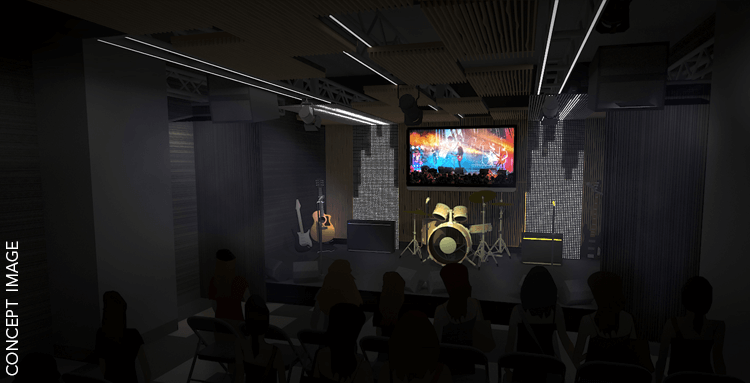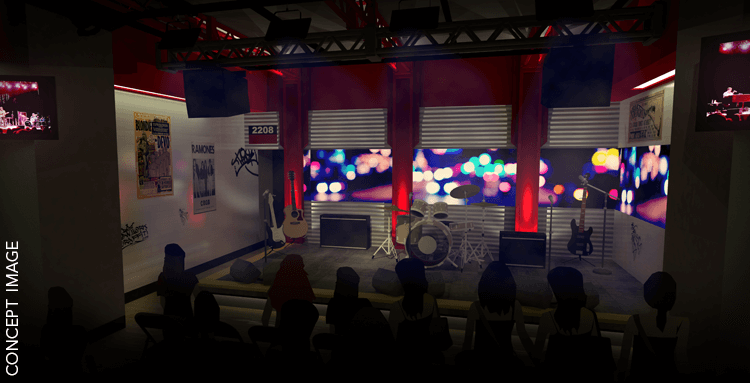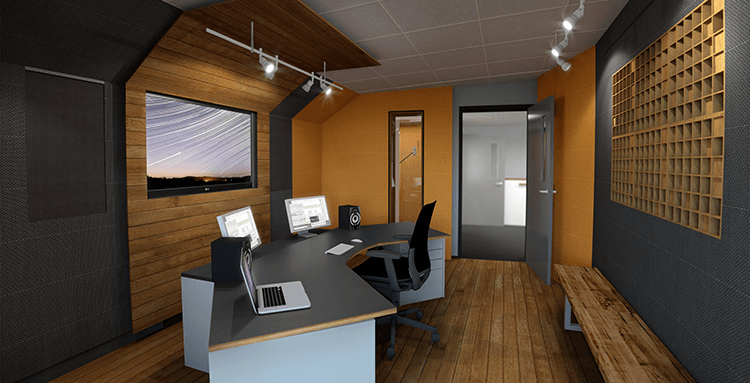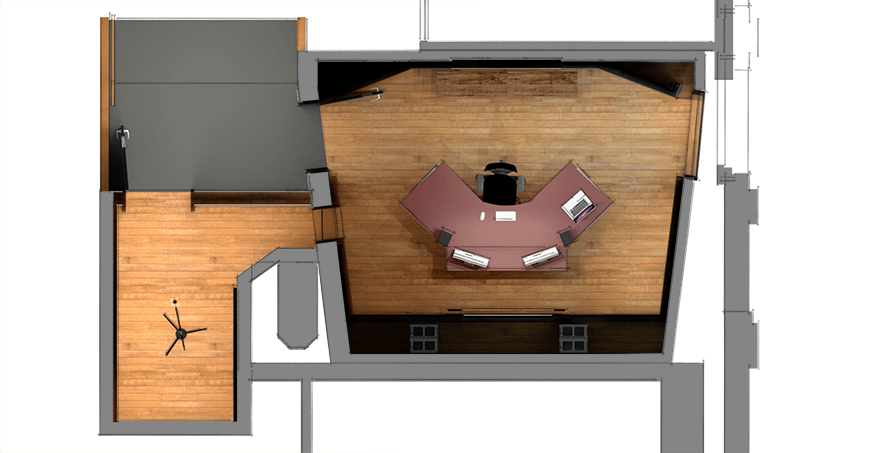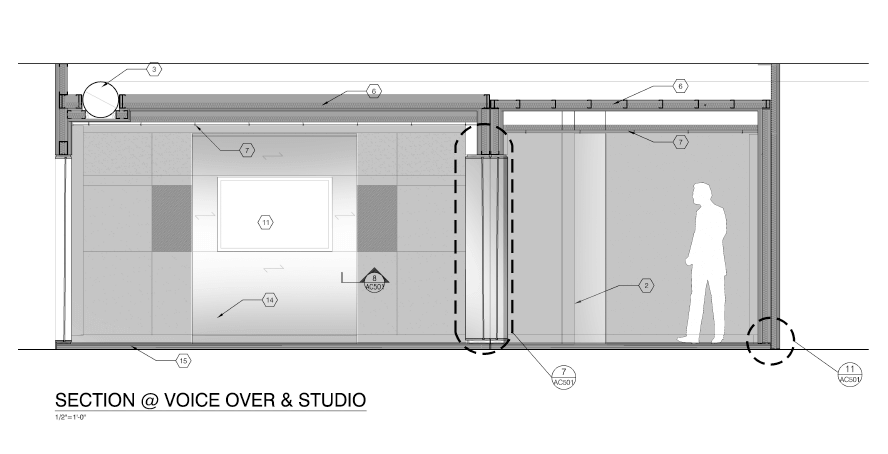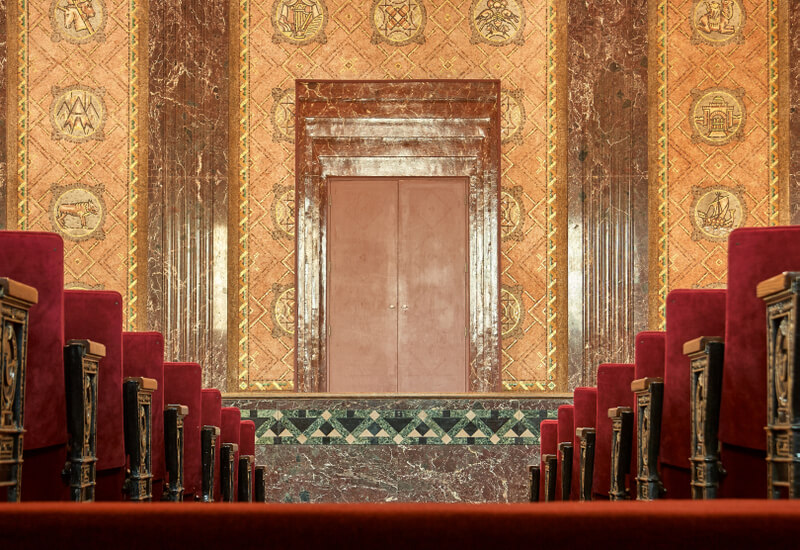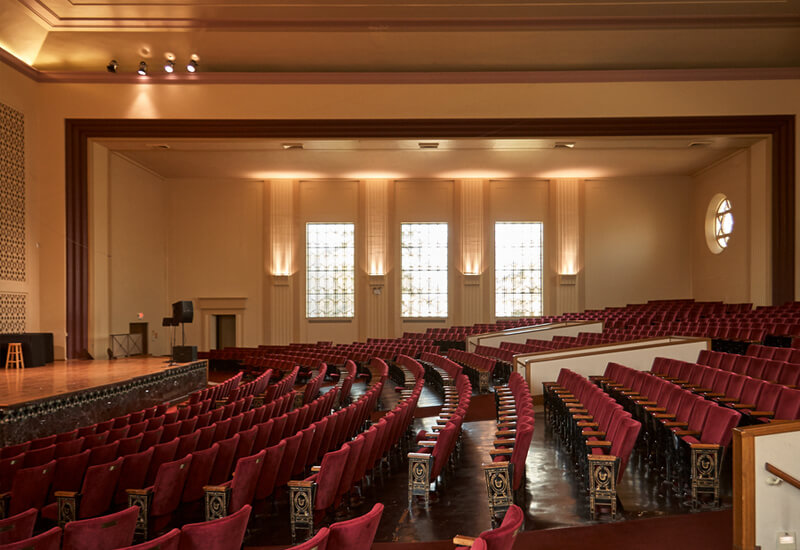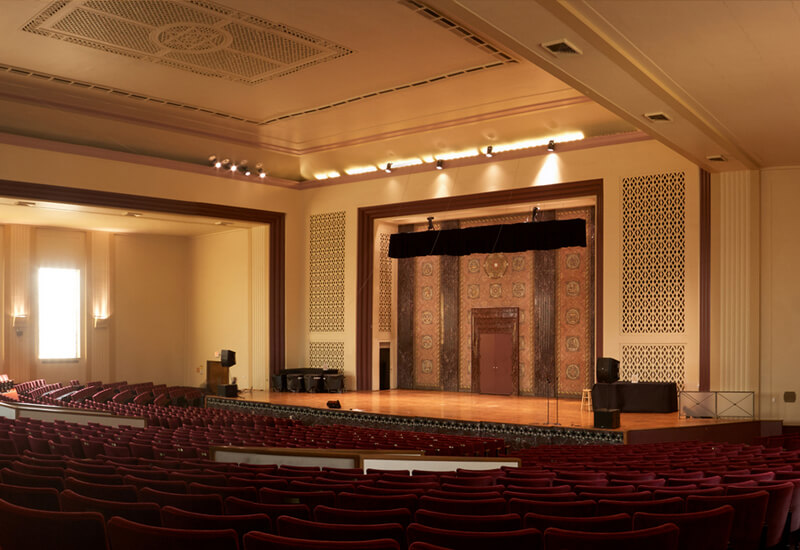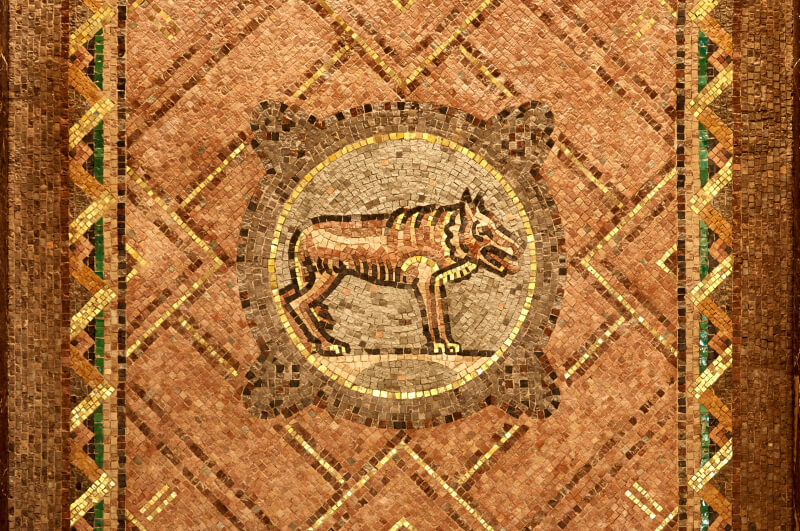When Beasley Media Group acquired Boston sports radio station 98.5 FM “The Sports Hub,” they needed a fast-track solution for a new studio that would support both on-air and video capabilities – all while ensuring that Boston’s number 1 sports radio station stays on the air 24/7. To accomplish this feat, Beasley turned to V Three Studios to spearhead the transformation of “The Sports Hub” into a state-of-the-art multi-disciplinary studio that would support various formats of content creation, from radio to television to podcasts.
V3’s knowledge in sound isolation, combined with their experience in renovating existing radio studios to support both radio and TV broadcasting, made them a natural choice for this project. The design for the new facility includes a 1,100-square-foot core broadcasting studio, flanked by two radio control rooms which support both the radio and video functionalities. A custom-built studio desk was installed with several bordering video monitors for branding and content, to be utilized for both video and radio operations. New, acoustic windows sourced from a local vendor were installed between an open seating area and the new studio for visitor viewing, as well as between each control room and the studio for operations. Mechanical black out shades from Mecho were installed to block the natural light from the exterior of the building into the studio for control during operations. The shades are seamlessly integrated into the interior design of the studio so they disappear with the rest of the studio back drop.
Beasley Broadcasting Studio | Philadelphia, PA
Beasley Media Group in Philadelphia has partnered with V Three Studios to consolidate and renovate its existing 32,000-square-foot facility, including the addition of a 50-seat performance studio. The consolidation will bring the company’s five stations – including talk and production studios – and supporting offices to one floor, allowing for a more cohesive and connected experience for both staff and visitors.
The design incorporates a central public core, including a new formal entry lobby, flanked by a corporate board room and multi-purpose break/lounge room. To provide overflow space for large venues, a new performance studio will be positioned on axis with the multipurpose room. The new office and support spaces maximize the infiltration of natural light, while glazed office fronts and frameless glazed partitions help to improve internal visibility and openness. The project is expected to finalize by early 2020.
CBS Performance Studio | New York, NY
In an effort to create a familiar and comfortable venue for musicians to perform for live audiences within in the confines of an office building, V3 recently designed a dedicated performance studio inside the CBS Radio facility located in SoHo New York. Going above and beyond a typical music performance space, the 100-person venue features acoustically isolated construction, permanent audio-video systems with the capability to record content and stream live video of every performance. The space has designed flexibility to host a wide variety of guests beyond musical performances including speakers, politicians, actors and athletes for use by the nationally recognized News and Sports stations in the facility.
With executive offices above and below, as well as a Top 5 station in the US next door, a floating floor, a spring-isolated ceiling and multi-layered gyp walls were installed to mitigate sound transfer to adjacent rooms. Fully developing this unique space from start to finish, V3 designed the studio and stage set to have a New York feel including a custom-printed subway backdrop and truss system that extends over the audience to draw them into the experience. Because V3 is a truly “full service” firm (or because old habits die hard), principal Kurt Kerns also personally set up and tuned the guitar, bass and drums on stage. This attractive and functional space will now serve as a multi-tool content capture space at the CBS radio cluster in New York for years to come.
On The Boards: ToyTalk | San Francisco, CA
V Three Studios is thrilled to be working with ToyTalk, a family entertainment company specializing in interactive voice recognition technology, to create an advanced Audio-Video Content Creation & Post-Production Facility for their newly constructed headquarters in San Francisco. The new studios will help the company to expand their groundbreaking entertainment platform that makes conversations with characters a reality.
Founded in 2011 by former Pixar CTO Oren Jacob, ToyTalk has raised millions of dollars in funding from top global investors to advance their unique vision of enabling kids to have real conversations with make-believe characters. The company has released several mobile apps that have captured the imaginations of children around the world. ToyTalk has grown quickly enough to expand to a new 8,000 sq. ft. office space in San Francisco, for which V Three Studios was tasked with designing an Audio-Video Content Creation and Post Production Facility that could meet the demands of this emerging new company.
E. Desmond Lee Concert Hall
V3 has partnered with McClure Engineering to design acoustical treatments and new lighting solutions for Washington University's E. Desmond Lee Concert Hall.
The E. Desmond Lee Concert Hall was originally built in 1930 to serve as a temple for the Congregation Shaare Emeth. Over the years this amazing hidden gem has served as home to Saint Louis Conservatory and School for the Arts, the St Louis Symphony Community Music School and now Washington University’s Department of Music. The Hall features two Steinway Concert Grand Pianos, historic art deco glass windows, and a 1,575 foot mosaic stage backdrop.
Known as the 560 Music Center, the building contains three performance spaces: the E. Desmond Lee Concert Hall seating 1,115, the Ballroom/Theater seating up to 300, and the Recital Hall seating 75. The building also houses faculty studios, four ensemble rehearsal rooms, practice modules, and student lounge.
National Blues Museum Featured on KMOV
Thanks to KMOV for featuring the National Blues Museum!
“Finally the blues, its rich, storied history, its unique cast of characters and its mojo has a home we can all be very proud of. This genre of music which has influenced so many artists throughout the last century is so very deserving of this museum”
- Devon Allman


