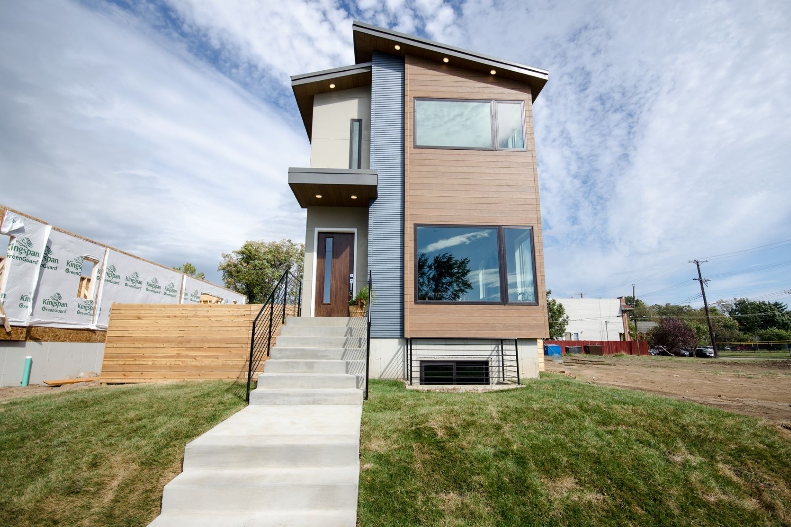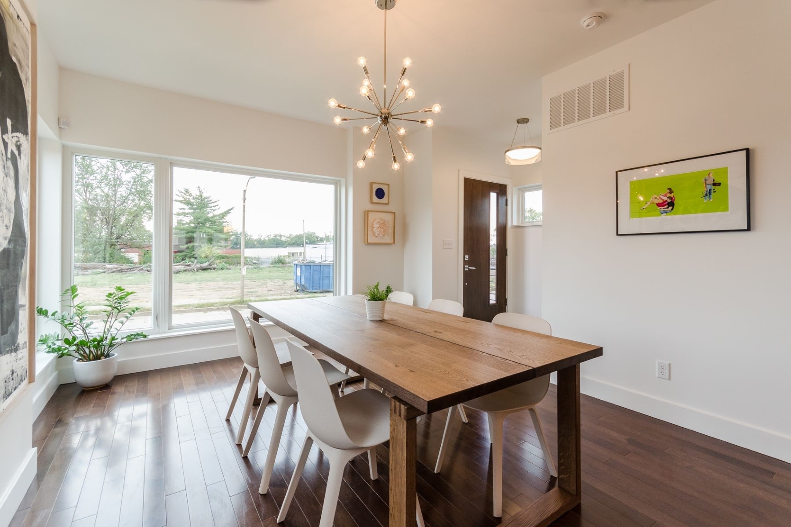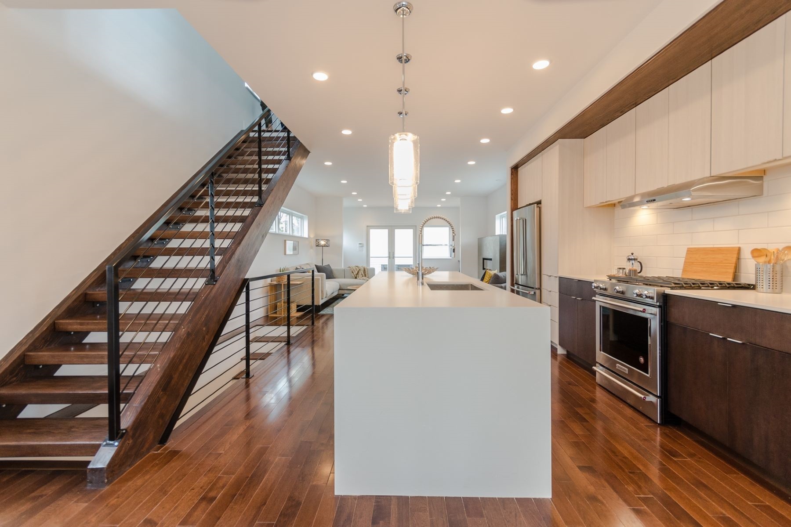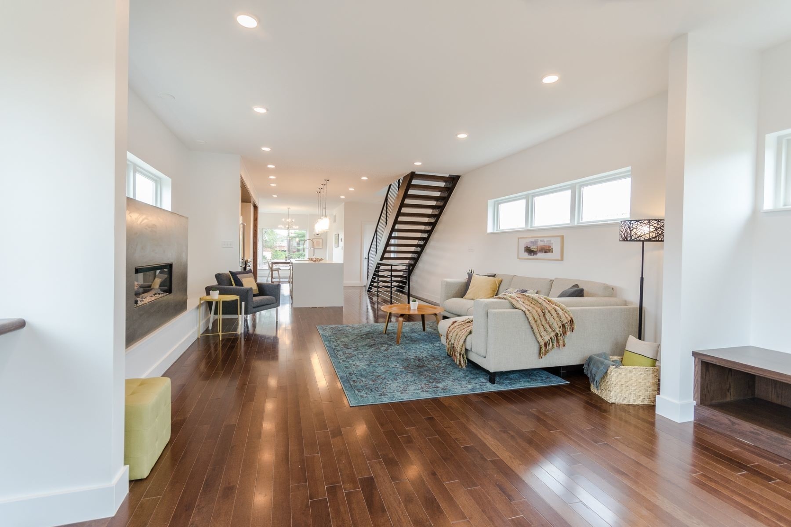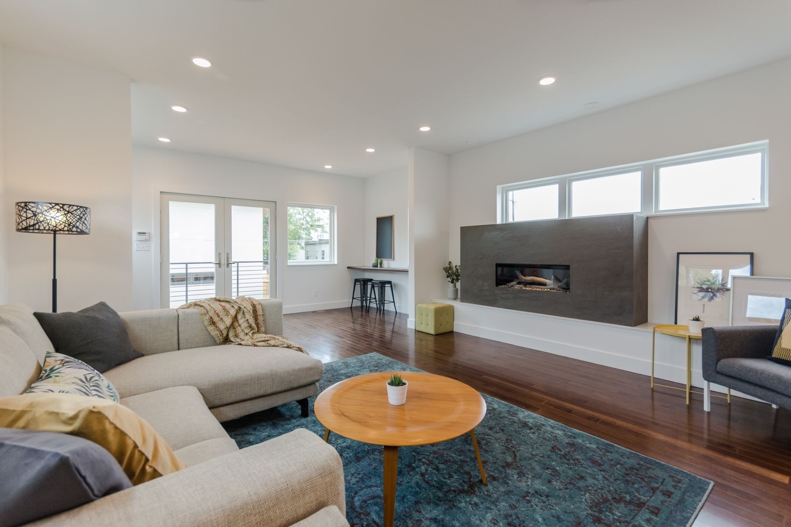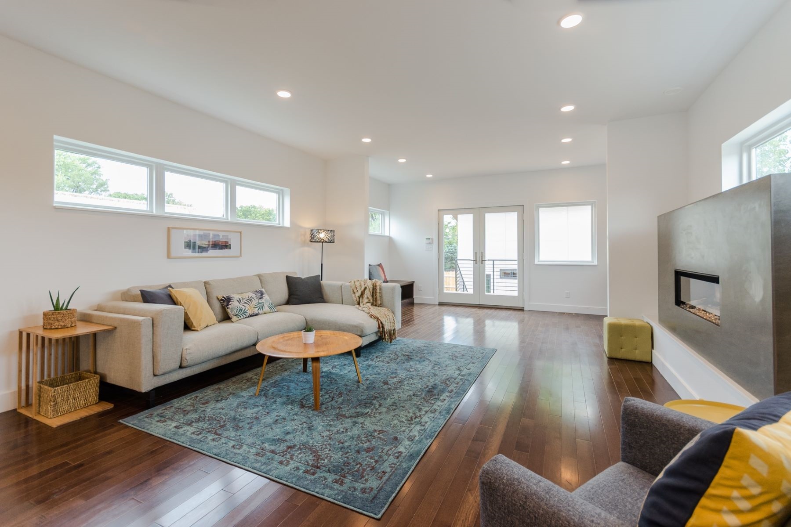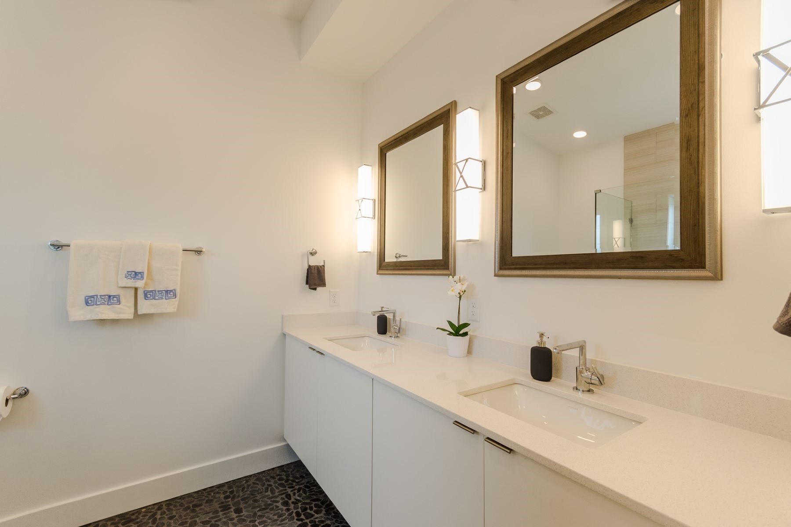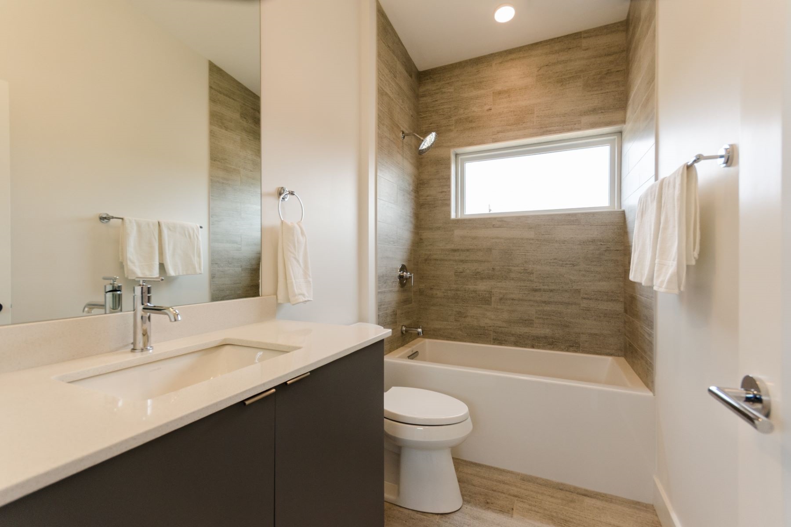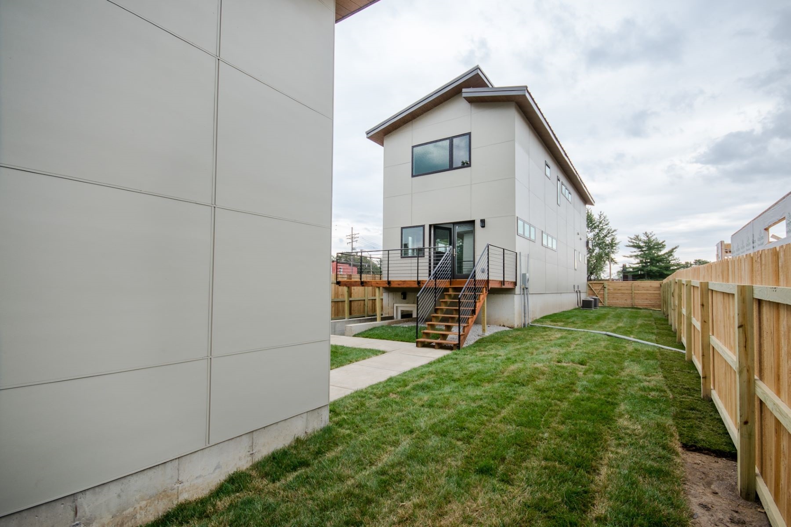V Three Studios has partnered with local developers and contractors to revitalize residential housing in the Grove entertainment district, and national media is taking note! The New York Times recently featured one of the modern single-family homes designed by V Three Studios for the CORE @ South Newstead.
The featured home in The New York Times’ Real Estate section – 4432 Vista Ave. – is one of forty-six contemporary, high-quality homes that are part of an overall master planned housing project set in motion by Washington University’s School of Medicine and designed by V Three Studios. With open floor plans that work well for entertaining and modern living, the CORE at South Newstead fills the gap in the market for custom homes within the city limits. Details include maintenance free exterior siding, premium windows, vaulted ceilings, custom tile flooring and solid surface countertops.
4432 Vista Ave. gives New Yorkers a glimpse of affordable housing in the in-demand Grove neighborhood, but those looking to stay put in the Empire State are in luck – V3 is licensed in New York, too!


