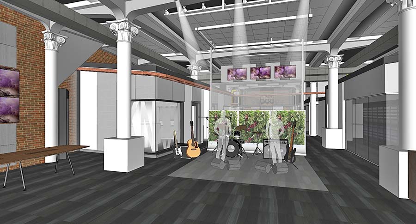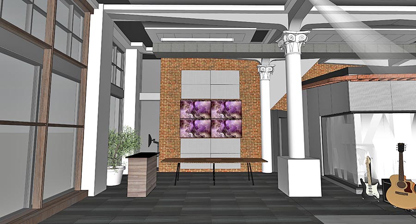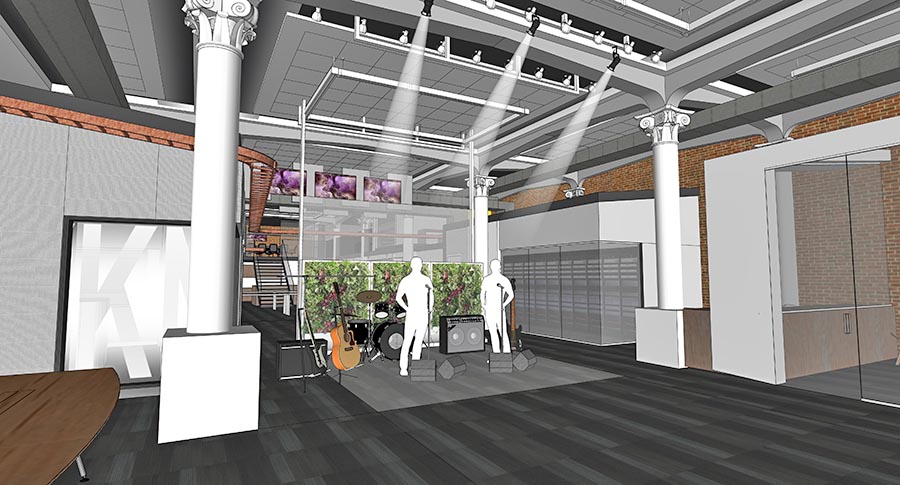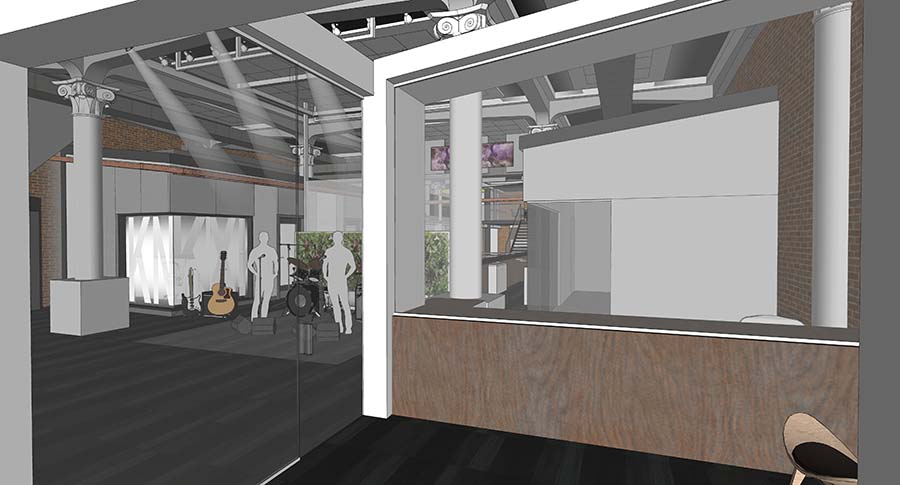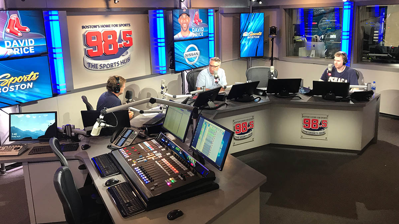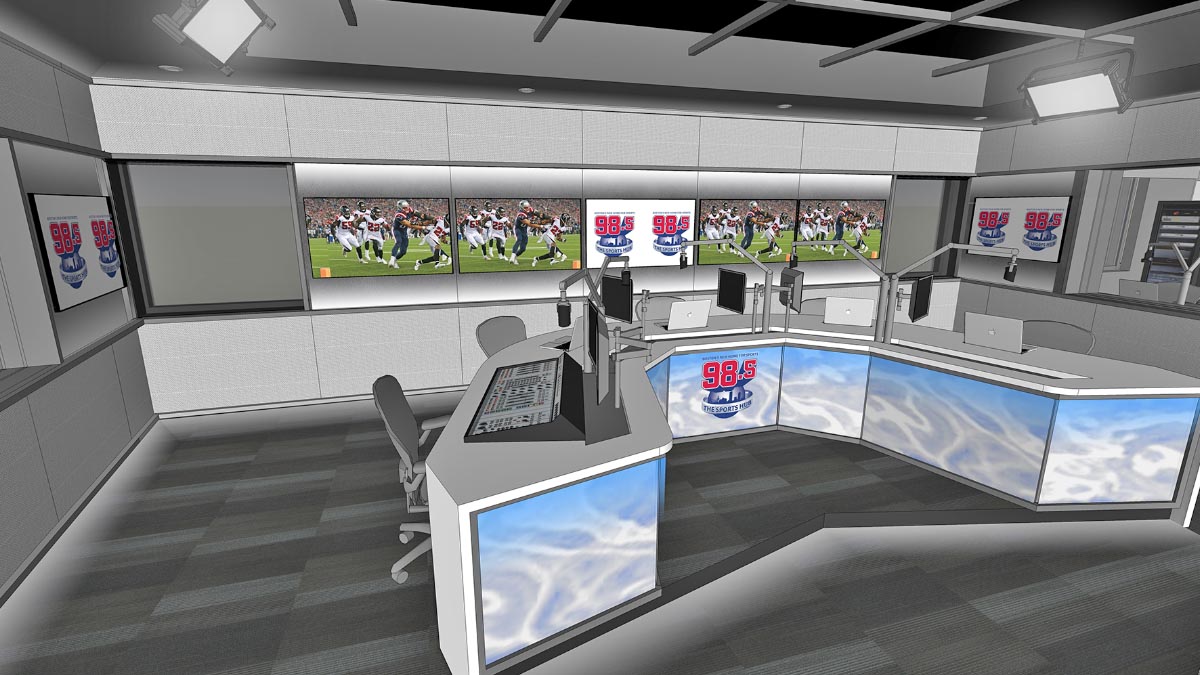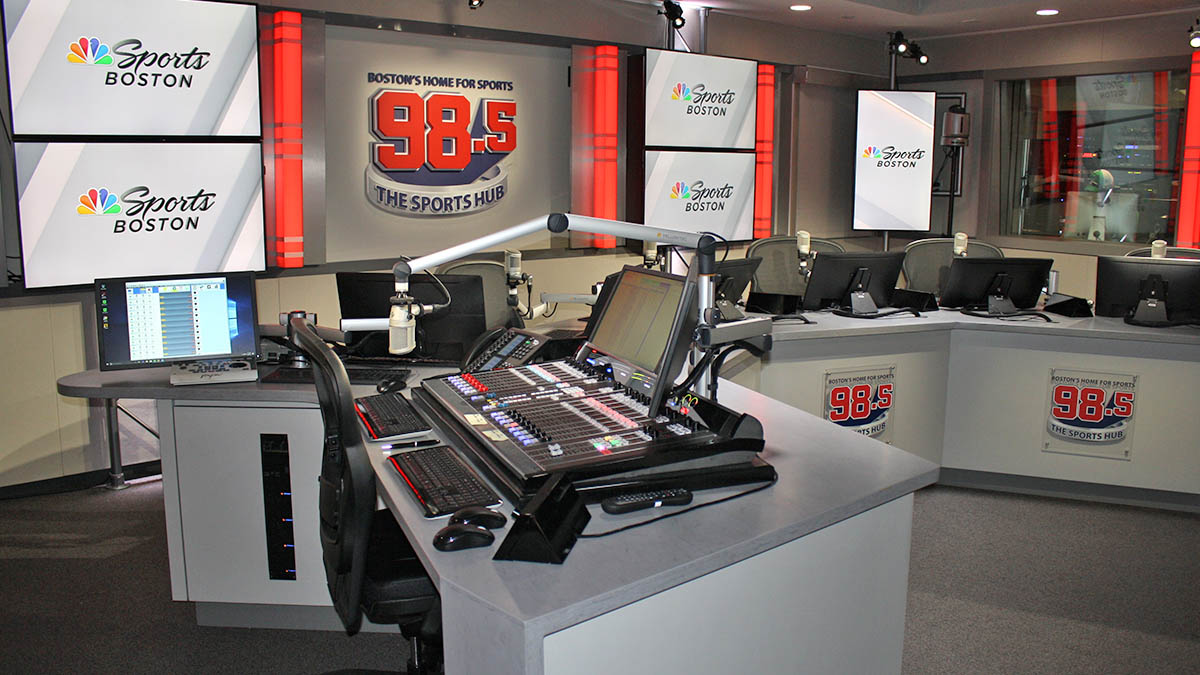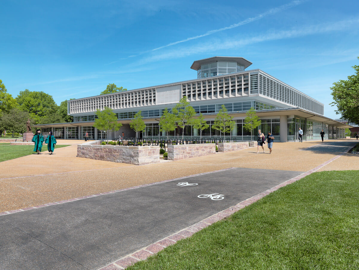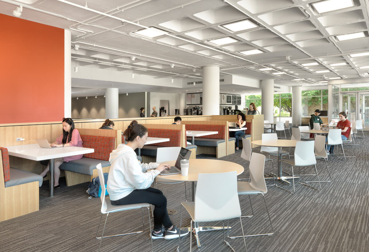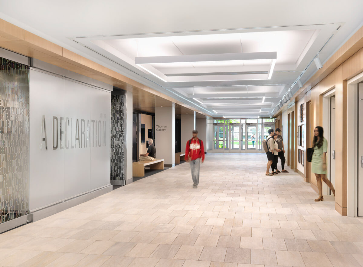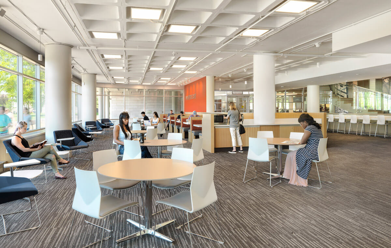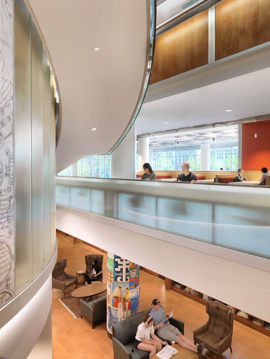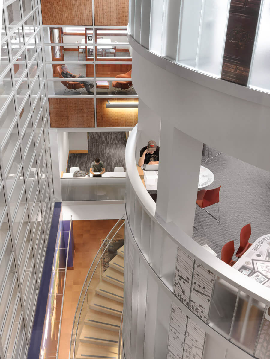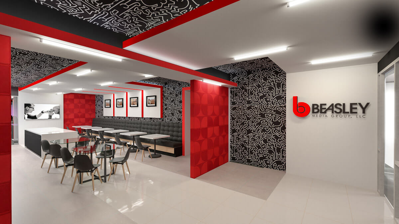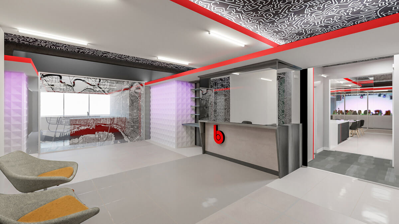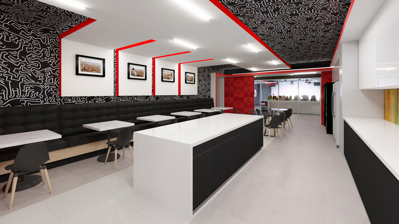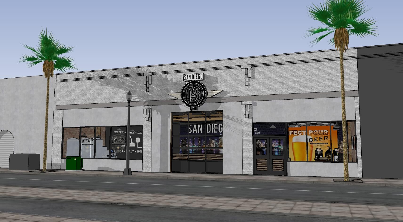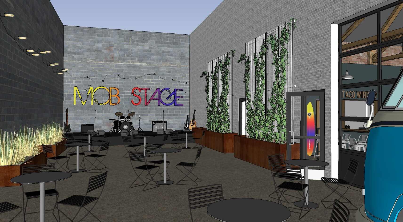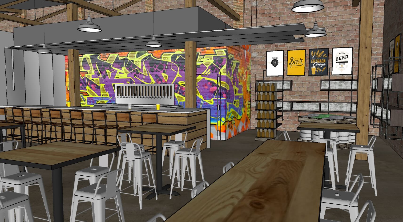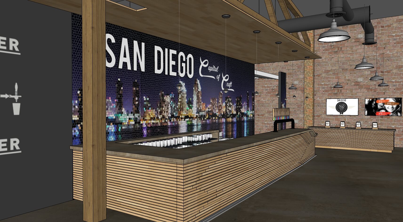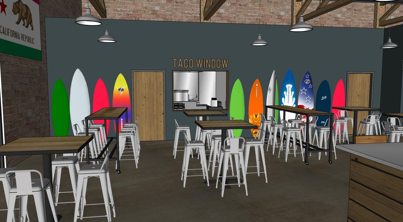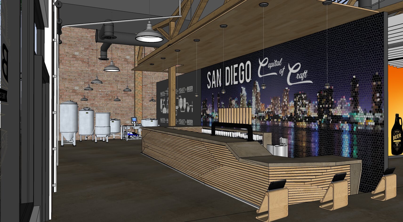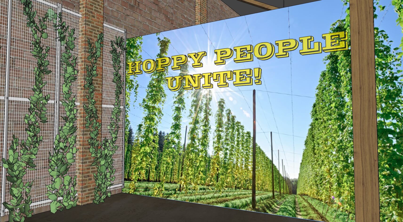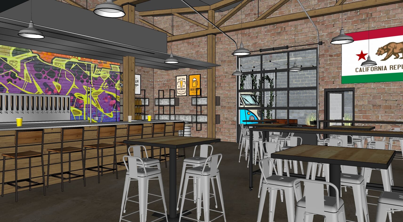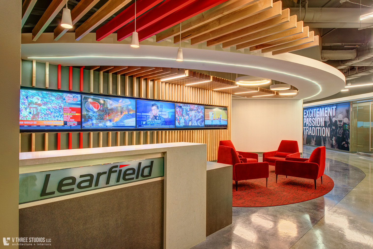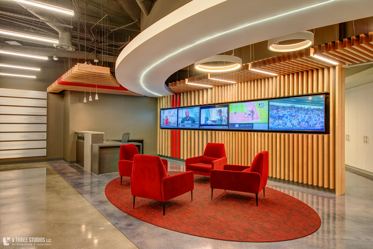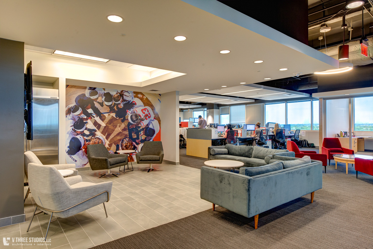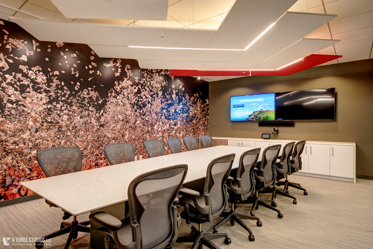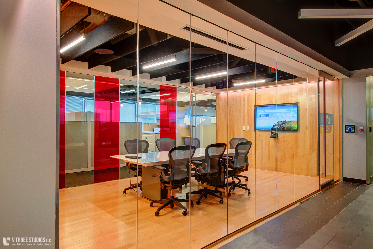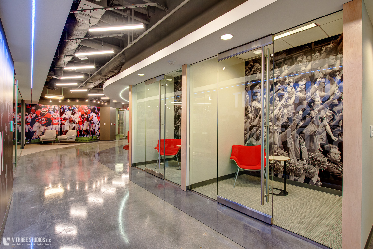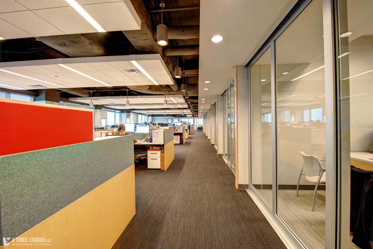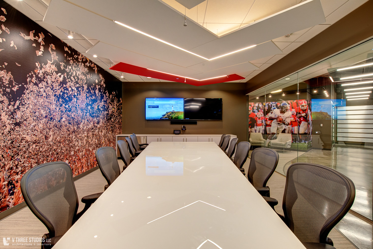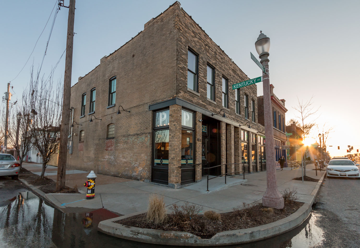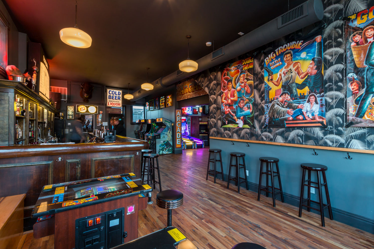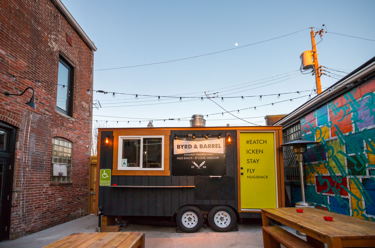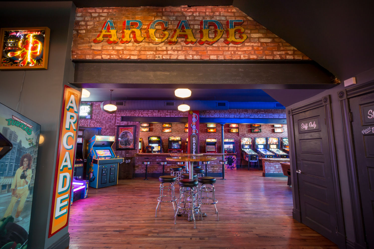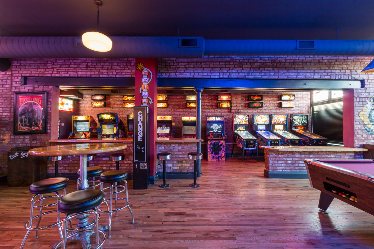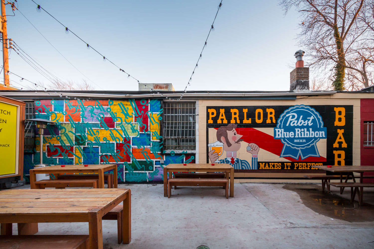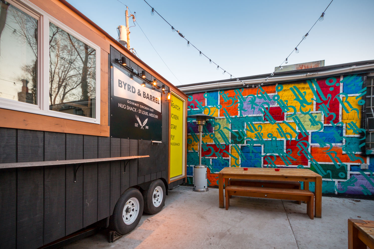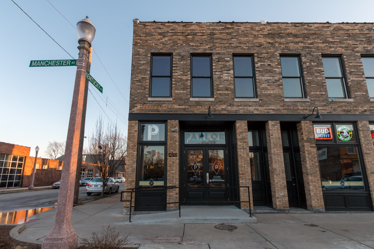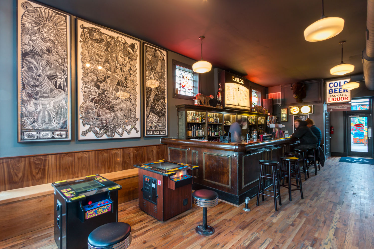KNKX, the largest NPR affiliate in the Seattle/Tacoma metro area, has partnered with V3 for their move into the historic Payless Building in downtown Tacoma’s Theater District. V3 was brought in as a design consultant for the renovation of the 7600 sf ground floor, which consists of 4 studios, a community focused multi-purpose performance space, as well as open office and support spaces. The new, modern technical spaces frame and accentuate the existing Corinthian columns and elegant beams that characterize the interior, while also displaying broadcast components to the public.
Beasley Media Group | Boston MA
When Beasley Media Group acquired Boston sports radio station 98.5 FM “The Sports Hub,” they needed a fast-track solution for a new studio that would support both on-air and video capabilities – all while ensuring that Boston’s number 1 sports radio station stays on the air 24/7. To accomplish this feat, Beasley turned to V Three Studios to spearhead the transformation of “The Sports Hub” into a state-of-the-art multi-disciplinary studio that would support various formats of content creation, from radio to television to podcasts.
V3’s knowledge in sound isolation, combined with their experience in renovating existing radio studios to support both radio and TV broadcasting, made them a natural choice for this project. The design for the new facility includes a 1,100-square-foot core broadcasting studio, flanked by two radio control rooms which support both the radio and video functionalities. A custom-built studio desk was installed with several bordering video monitors for branding and content, to be utilized for both video and radio operations. New, acoustic windows sourced from a local vendor were installed between an open seating area and the new studio for visitor viewing, as well as between each control room and the studio for operations. Mechanical black out shades from Mecho were installed to block the natural light from the exterior of the building into the studio for control during operations. The shades are seamlessly integrated into the interior design of the studio so they disappear with the rest of the studio back drop.
WUSTL Olin Library Transformation | St. Louis, MO
V Three Studios was selected in the summer of 2015 to work with Ann Beha Architects (ABA) as the local, associate architect for the highly-anticipated renovation of the John M. Olin Library – the academic centerpiece of Washington University in St. Louis’ Danforth Campus. Fast-forward three years and Washington University Libraries has officially debuted the Olin Library Transformation project with new spaces and resources for learning, research and teaching.
Close collaboration between V3, ABA and Washington University helped streamline the planning, design and construction phases for the $13.5 million renovation project. The high-functioning team worked together to improve the library’s overall design, increase its square footage, allow it to better meet the demands of current users, and respond to the ever-evolving advancements in information technology. V3’s primary responsibilities included the design of the expanded in-library Whispers Café, which features the four-story glass volume of the Newman Tower of Collections and Exploration rising within its atrium. Because of V3’s extensive knowledge in food service design, they became an invaluable resource to ABA by stepping in to provide food service consultation during every step of the project.
The 45,200-square-foot renovation of the Olin Library Transformation allows the building to adapt to current technologies and modern library functions while creating new connections between the users and staff and reinforcing the library as the heart of the campus for years to come.
Beasley Broadcasting Studio | Philadelphia, PA
Beasley Media Group in Philadelphia has partnered with V Three Studios to consolidate and renovate its existing 32,000-square-foot facility, including the addition of a 50-seat performance studio. The consolidation will bring the company’s five stations – including talk and production studios – and supporting offices to one floor, allowing for a more cohesive and connected experience for both staff and visitors.
The design incorporates a central public core, including a new formal entry lobby, flanked by a corporate board room and multi-purpose break/lounge room. To provide overflow space for large venues, a new performance studio will be positioned on axis with the multipurpose room. The new office and support spaces maximize the infiltration of natural light, while glazed office fronts and frameless glazed partitions help to improve internal visibility and openness. The project is expected to finalize by early 2020.
Museum of Beer | San Diego, CA
Known for designing the National Blues Museum in St. Louis, V3 has been selected by Museum of Beer (MOB) in America’s Craft Beer Capital of San Diego to design a hands-on tasting adventure that engages beer enthusiasts through immersive exhibits and interactive experiences.
Initial renderings by V3 have been conceptualized for exhibits including “The Perfect Pour,” an immersive display where guests can simulate the process of pouring the perfect brew behind the bar, and “Hoppy People Unite,” a feel good and ever evolving exhibit that unites guests through their MOB experience.
Learfield HQ Renovation | Plano, TX
Learfield, a leading collegiate sports multimedia and marketing firm, recently worked with longtime partner V Three Studios to retrofit its Plano, Texas headquarters into a collaborative, idea-driven environment for the company’s innovative staff. The new space needed to accommodate the company’s growth from a traditional broadcasting business to a broader media content creator, as well as meet the demands of today’s media technology. V3’s knowledge of the evolution of technology in media broadcast, as well as their understanding of Learfield’s identity and passion for college sports, made them the natural choice for the project.
The features of the renovated 5th floor suites include collaborative spaces for Learfield’s internal marketing, sales and content development teams. A major goal of the project was to break up any company silos and allow employees to become more connected. V3 was able to create the desired open environment by minimizing private office spaces, using fewer walls and utilizing glass where acoustical separation was needed. Strategically placed glass fronted “phone booths” were introduced for phone calls and one on one meetings. A new open format break area encourages employees to work, collaborate, and create in different settings. Together, each of these features contribute to a more nimble and productive multimedia and marketing company ready for the future.
Parlor Social Club & Nug Shack Food Trailer
When you combine an arcade bar and music venue with one of the area’s most popular fried chicken spots, it makes for a finger-lickin’ nightlife experience. Parlor Social Club has joined forces with Byrd & Barrel to launch the much-anticipated Nug Shack Food Trailer, which celebrated its grand opening last month. V Three Studios was hired for architectural design and permitting services for Parlor Social Club and worked with the ownership team to coordinate games, interior design options, artwork and occupancy changes to the white box space. V Three then worked with Byrd & Barrel to make sure their new food trailer was being built to fit Parlor's patio and worked within St. Louis City's Code and Occupancy requirements.
The Nug Shack Food Trailer marks the first time a non-motorized food trailer was installed in the Forest Park South East neighborhood. While the project didn’t have a route to occupancy through normal channels, V Three worked with all departments of the City to provide a solution that assured everyone's safety and concerns, while still providing the fun experience envisioned by these two great St. Louis businesses.
Missouri Athletic Club
For more than three decades, the Missouri Athletic Club has been considering renovations to its existing two-story West County fitness building. With a smart and cohesive master plan presented by V Three Studios, the MAC is finally on track to transform the 1970s outdated building into a modern fitness experience.
The proposed design includes reconfiguring a portion of the existing racquetball court modules to allow for conversion to other fitness uses including yoga, spin classes, cardio workout rooms, resistance training and youth programming. The existing weight room will be expanded, with the addition of new offices and a two-level viewing lounge that overlooks the newly glazed racquetball courts.


