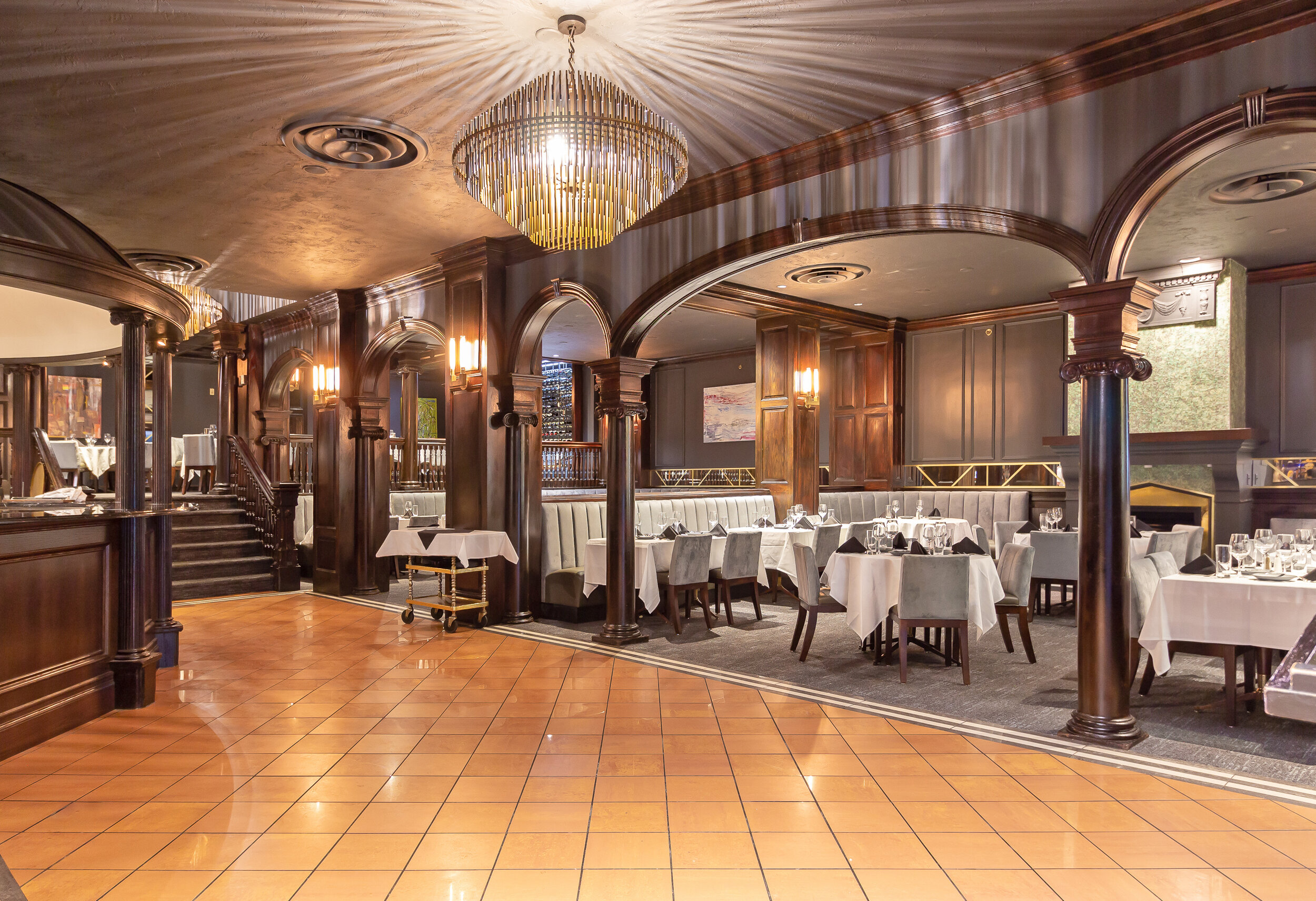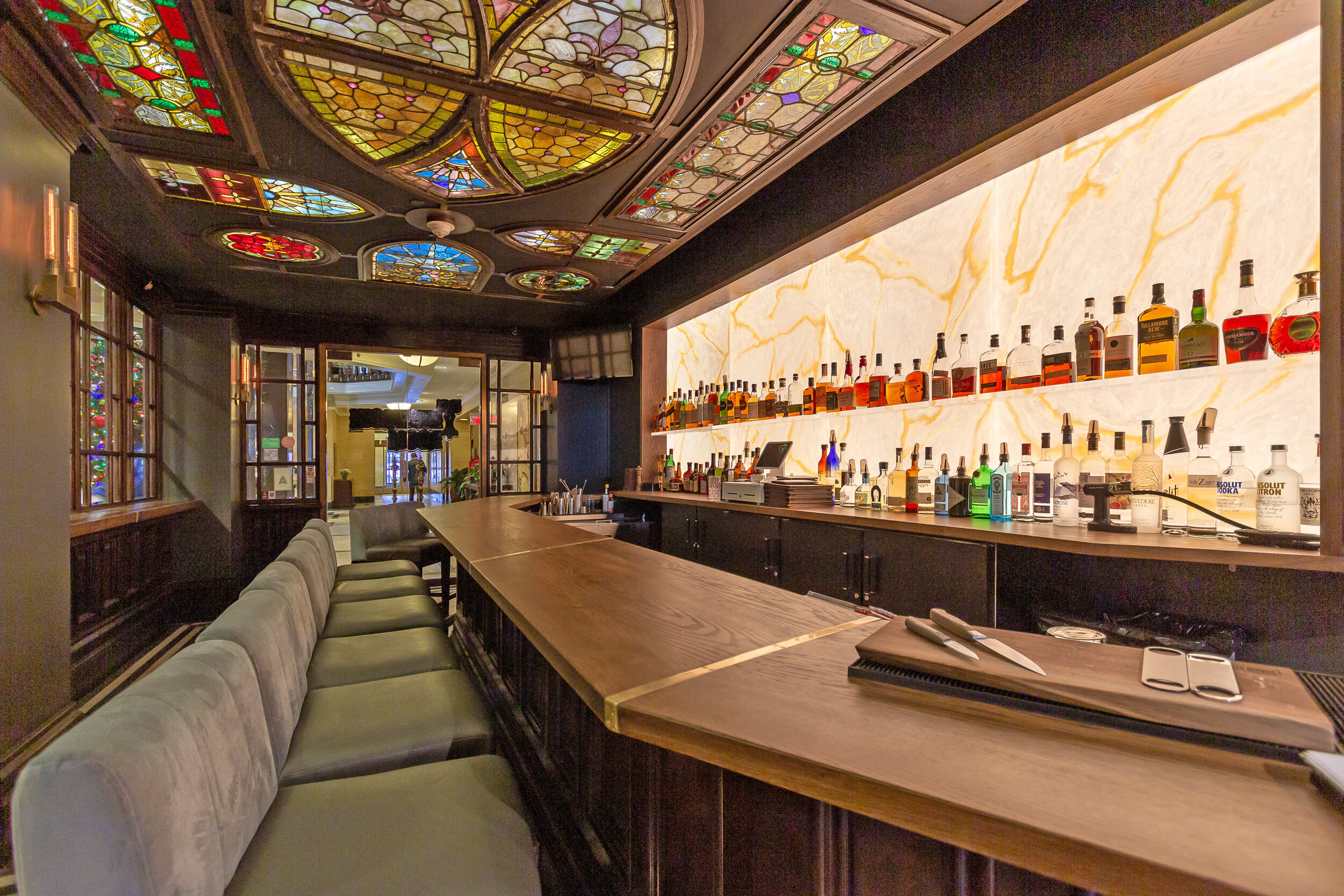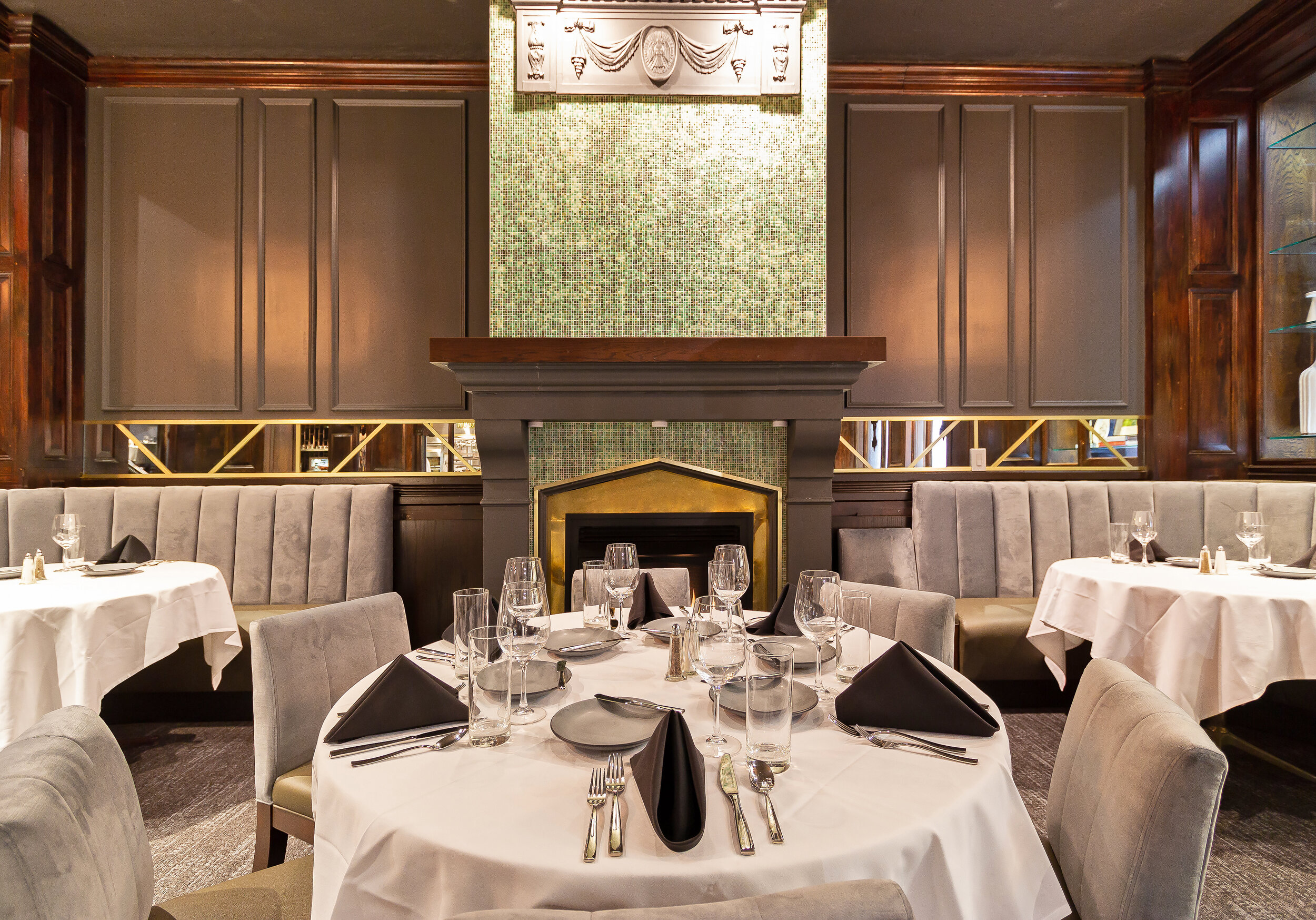V Three Studios designer Chris Mrozewski recently contributed an article on workspace planning and design to St. Louis-based startup and entrepreneur news site Entrepreneur Quarterly STL.
The article outlines the process for a young company to plan and design their first office space outside of a coworking environment.
If your startup is performing well in terms of sales, staff growth, or funding but still operating out of a coworking space, you’re most likely thinking about how your first “real” office might look.
As an entrepreneur focused on executing your company’s vision, handling the small details of how, where, and when your entire company will move to this new office can be overwhelming and distracting. Not to mention that, in building a small, focused team, you most likely haven’t hired any architects or construction experts.
Contact us for help with your next office design project, and read the full article here.

















